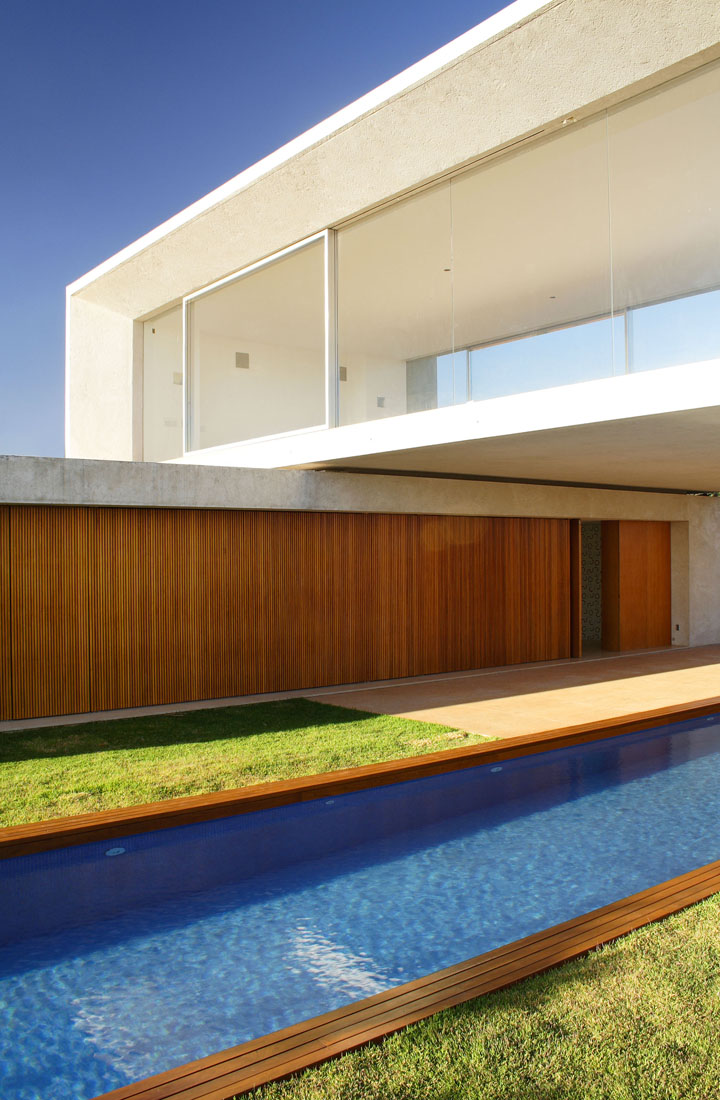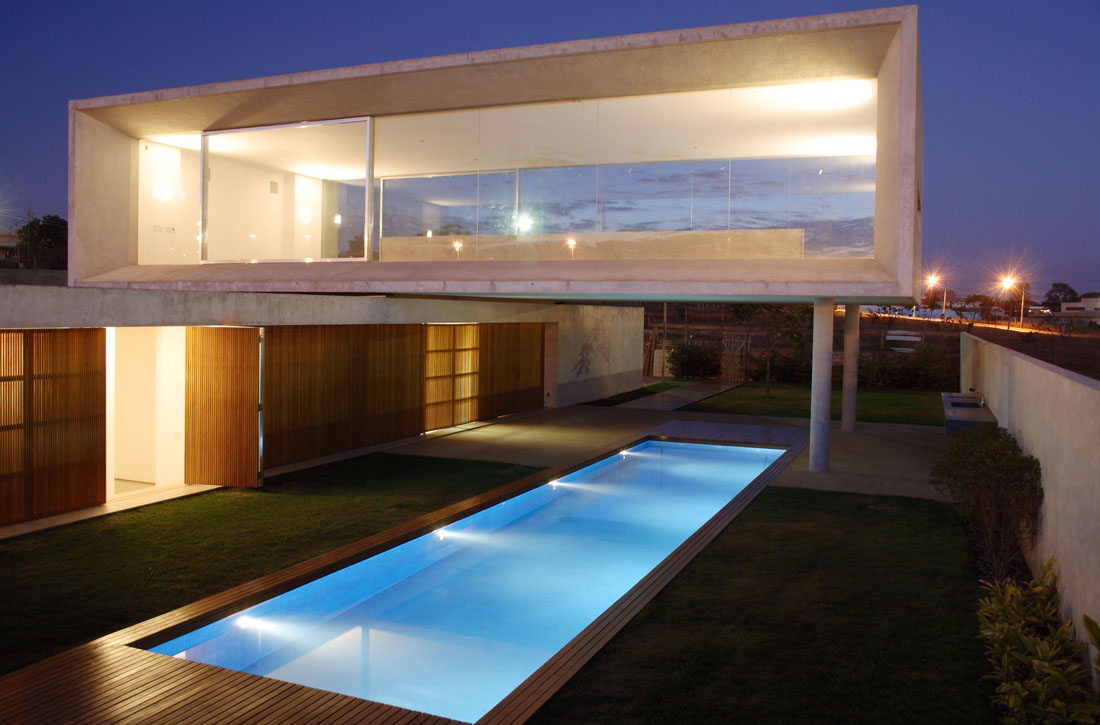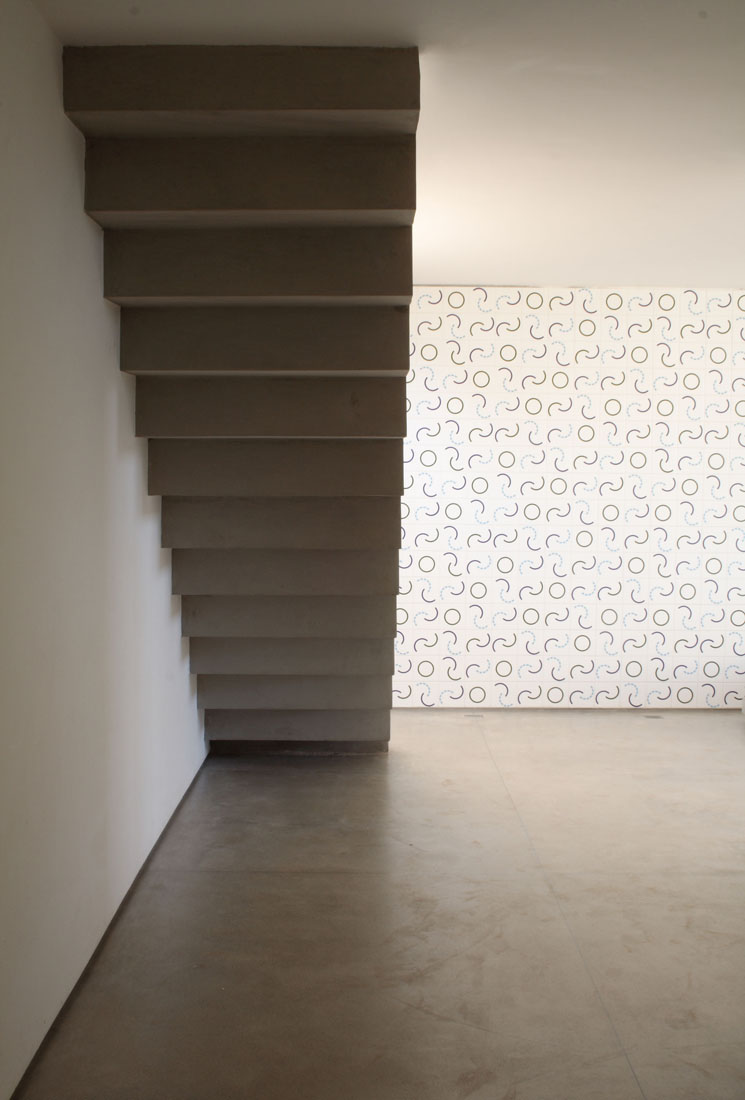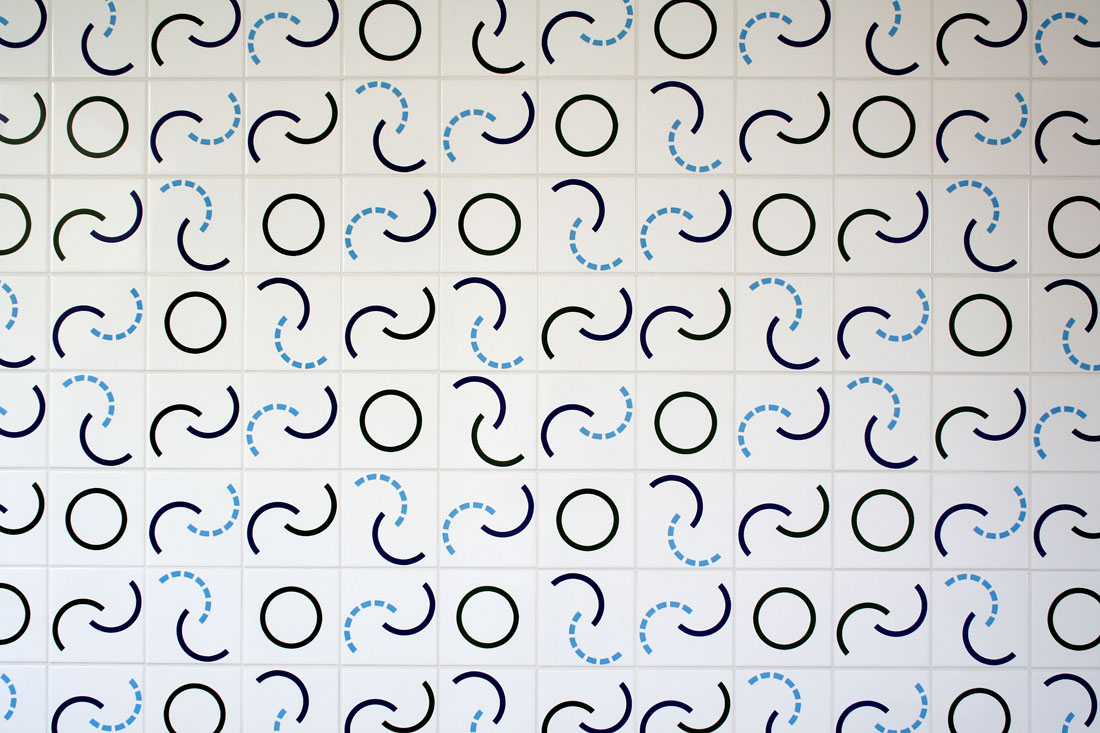Osler House, architecture |
 Sep 29 2008, 07:13 PM Sep 29 2008, 07:13 PM
Post
#1
|
|
 I'm Jc         Group: Mentor Posts: 13,619 Joined: Jul 2006 Member No: 437,556 |
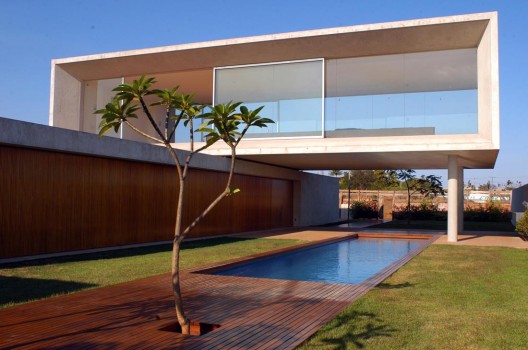 Architect: Marcio Kogan Location: Brasilia, Brazil On the ground floor, the rooms open out using rotating wooden panels, which are reminiscent of other elements frequently used in the modernist city. Throughout this area there is cross-ventilation. The small foyer in the entrance connects to the second floor with a delicate staircase. The upper floor is organized in a prism of glass and concrete and is supported by stilts. The living room is in spatial continuity with the kitchen, separated only by a table used to prepare the food. All of the equipment and furniture of the kitchen are available on this table, in order that nothing vertically interrupts the visual transparency of the volume. On the roof of the ground floor, connected to the living room, the garden terrace extends the external area. close up of wall design: probably no one is interested in seeing floor plans, but maybe there's a couple ex-architect majors or enthusiasts around here hiding, so here they are. First Floor: Second Floor: |
|
|
|
Posts in this topic
 brooklyneast05 Osler House Sep 29 2008, 07:13 PM
brooklyneast05 Osler House Sep 29 2008, 07:13 PM
 towntown2 I like the minimalism.
I'd stay there. Sep 29 2008, 07:17 PM
towntown2 I like the minimalism.
I'd stay there. Sep 29 2008, 07:17 PM
 brooklyneast05 me too, i also like the openness. Sep 29 2008, 07:17 PM
brooklyneast05 me too, i also like the openness. Sep 29 2008, 07:17 PM
 towntown2 The floor plan is unobstructed, so the tenants can... Sep 29 2008, 07:20 PM
towntown2 The floor plan is unobstructed, so the tenants can... Sep 29 2008, 07:20 PM
 Tomates i like how its open but at the same time i dont. U... Sep 29 2008, 08:12 PM
Tomates i like how its open but at the same time i dont. U... Sep 29 2008, 08:12 PM
 shanaynay That top part just doesn't look like it would ... Sep 29 2008, 08:16 PM
shanaynay That top part just doesn't look like it would ... Sep 29 2008, 08:16 PM  |
1 User(s) are reading this topic (1 Guests and 0 Anonymous Users)
0 Members:





